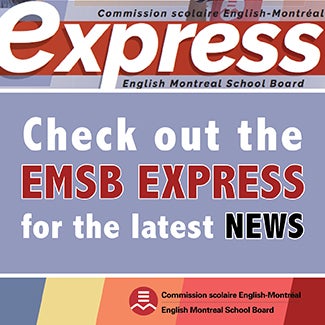EMSB Celebrates the Inauguration of the New State-of-the-Art Mackay/Philip E. Layton Facility
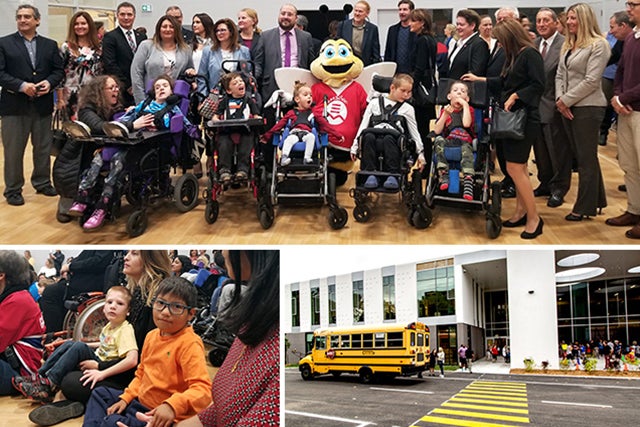
The Mackay Centre and Philip E. Layton School staff and students are excited to have begun the new school year in their brand new facility, located at 6333 Terrebonne Avenue in NDG, between Benny and Madison Avenues. The English Montreal School Board (EMSB) has owned the property in which the facility was built for decades.
“This is a very proud moment for all of us,” commented EMSB Chairman Angela Mancini. “We have many people to thank for this dream, which finally became a reality. I wish to salute parents, past and present, as well as members of our administration and of course the entire Mackay Centre and Philip E. Layton Schools for all of their efforts.”
A new and improved facility for students from all over Quebec
The new school accommodates approximately 170 students with developmental, intellectual, auditory or visual impairments as well as students with communication disorders and many other disorders or organic impairments. It is the only one of its kind to offer specialized educational and rehabilitative services for the Anglophone community. Its supra-regional mandate means that students from all nine Quebec English School Boards will be attending this school.
The entire facility, spanning 9,454 square meters, has been carefully designed to cater to the diverse needs of its student population. The school is fully accessible, with four elevators, and a ramp that links both the main and second floors. It is bright, featuring natural light from floor to ceiling windows.
The ground floor includes 32 specialized classrooms and adapted washrooms. An outdoor yard that can be accessed from the cafeteria, a closed in
The second floor accommodates the school administration, as well as private offices and equipment for medical professionals, a loft for teaching activities of daily living, a snoezelen room, several resource rooms, a physiotherapy and occupational therapy gym, classrooms for the visually impaired, a music therapy room, and computer labs. There are nursing stations and nutrition rooms on every floor as well as adapted washrooms. This floor also features a loggia that will be ready in October, which is a large balcony (4 by 14 by 30 meters) that is covered with an overhang that will allow the visually impaired Philip E. Layton students to be outside during lunch and throughout the day.
More room to play
There will be no shortage of play areas for students at this new campus. A lateral yard is ready for action. This asphalted area spanning 160 by 14 meters is accessible for play and games all day long and enclosed with a safety gate when not in use by school buses. The front yard features a cement patio (10 by 30 meters) that is covered with a large overhang. An art piece and tables will allow the Mackay Centre students to be outside at lunchtime and during the day as well upon the school use.
A playground structure and a mini synthetic soccer field (30 by 90 meters in total for both) will be completed in October. In addition, the inner yard (25 by 29 meters), which will be complete by the spring of 2019, will provide a pathway that will go all around the state-of-the-art accessible playground. The latter is fully inclusive and accessible for children with any impairment, be it motor, visual, or hearing.
All efforts have been made by the EMSB to minimize the impact of the new facility on commuting students, nearby residents, and the environment. Construction materials were fabricated off-site to minimize noise and dust pollution. As many existing mature trees on the property as possible were preserved.
To minimize traffic impact, school bus drop-off points are located on the school property, and the school has a parking lot that can accommodate 100 cars. To ensure student safety, a crossing guard and bussing services have been carefully coordinated with neighbouring St. Monica and Marc-Favreau schools.
Daniel Hogue, who has recently retired as Director of Material Resources at the EMSB, managed the project since the groundbreaking on November 2, 2016.
It takes a community to raise a school
Representing the provincial government at the event was the Quebec Minister responsible for Access to Information and the Reform of Democratic Institutions; Minister responsible for Relations with English-Speaking Quebecers and Liberal Party MNA for NDG. Kathleen Weil. Also on hand was Côte des Neiges Borough Mayor Sue Montgomery and members of her council.
Local rock star Jonas Tomalty was a special guest to share his experience many years ago in the Reverse Integration Program. This venture began back in 1973 in which a limited number of children in Pre-kindergarten through Grade 6 are given an opportunity to attend Mackay Centre School for one year. Reverse Integration students follow the regular curriculum and learn alongside students with physical disabilities. The program boasts small class sizes, smart boards in each classroom weekly swimming and computer classes, as well as the opportunity to learn and/or play alongside children who use sign language, voice synthesizers, and adapted equipment for recreation and mobility.
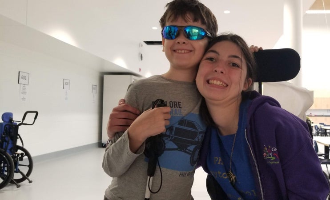
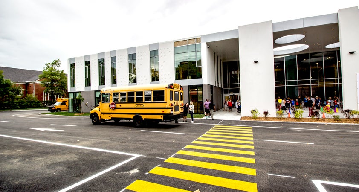
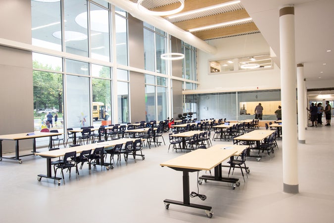
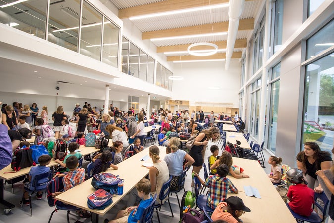
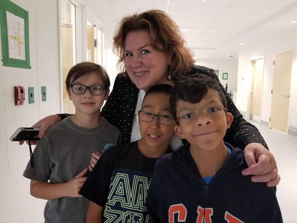
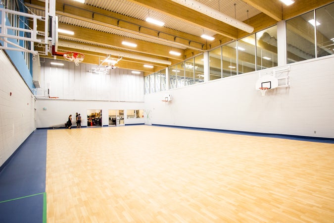
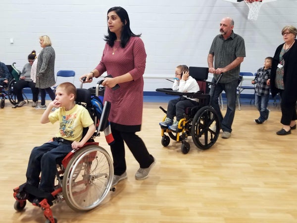
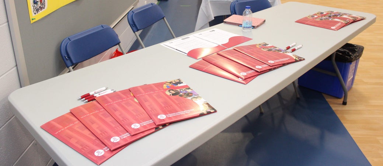
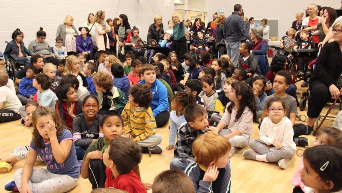
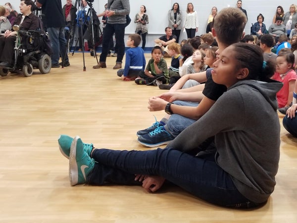
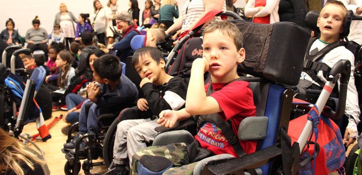
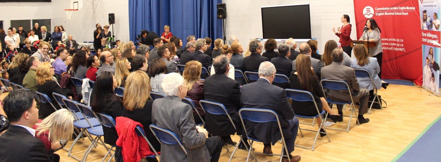
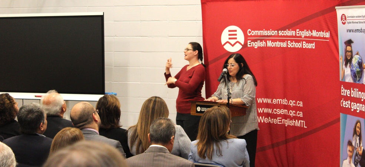
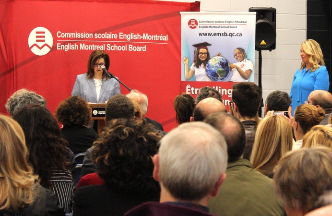

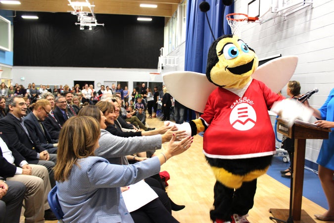
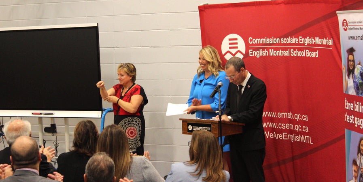
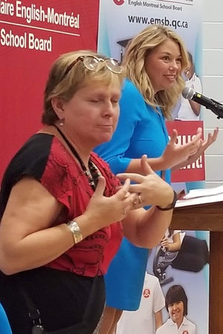
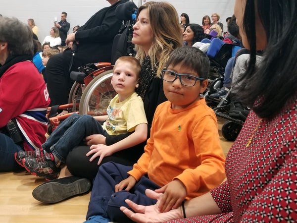
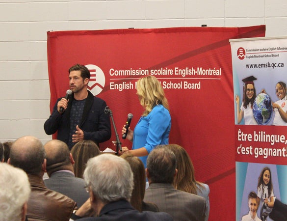
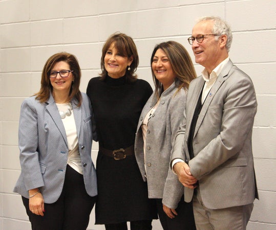
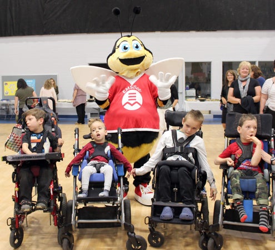
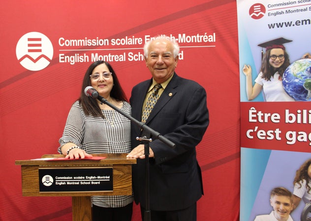
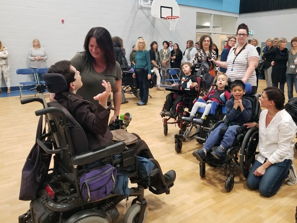

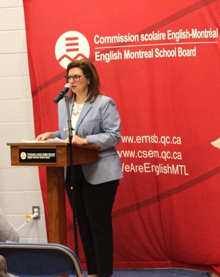
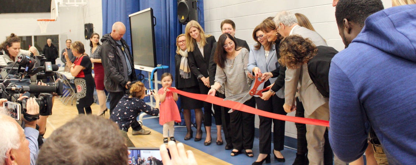
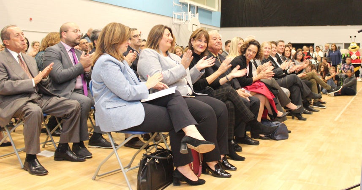
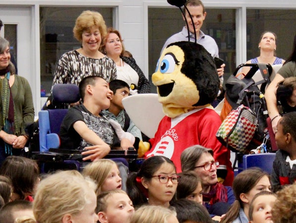
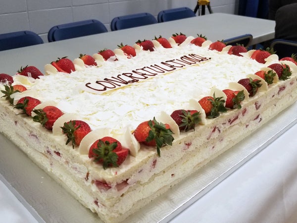
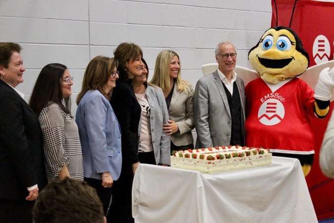
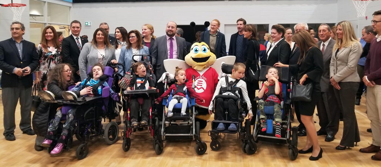
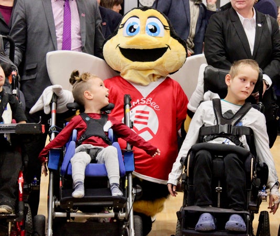
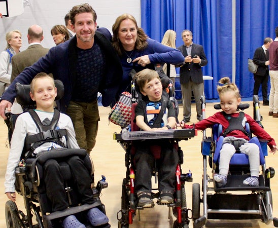
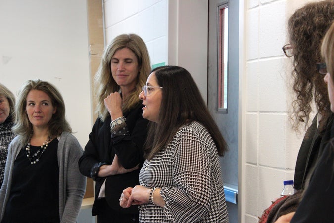
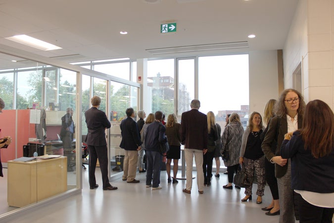
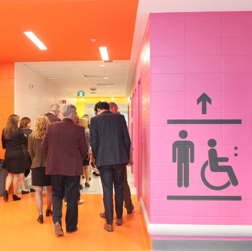
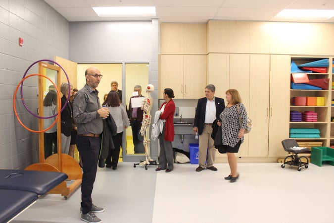

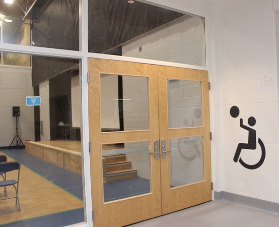
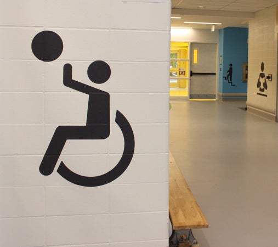
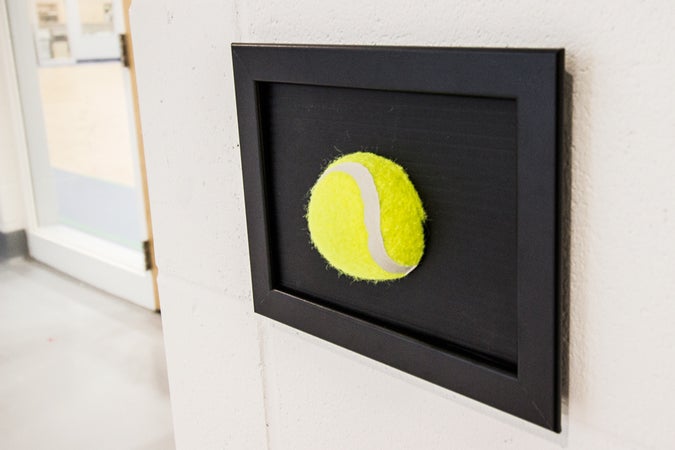

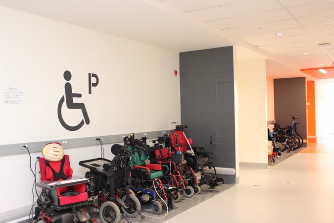
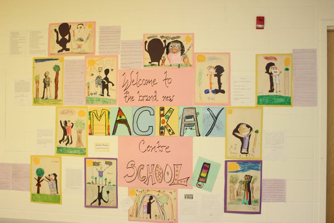
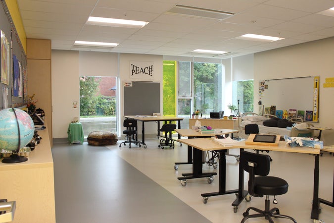
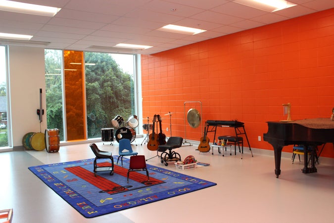
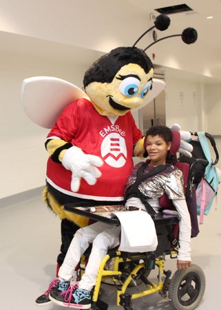
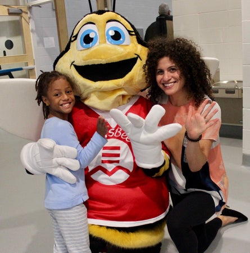
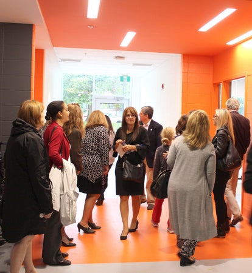
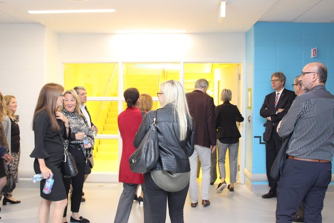
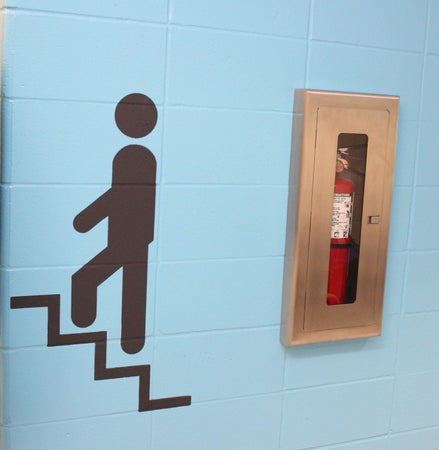
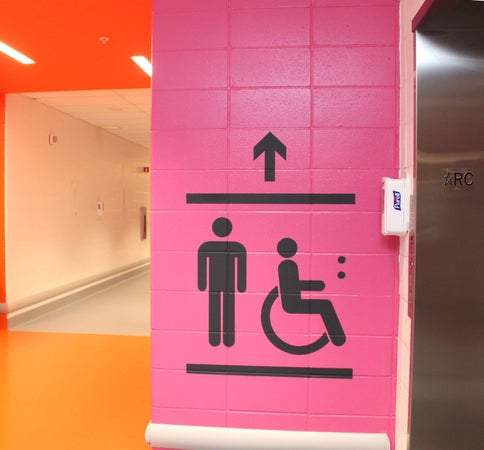
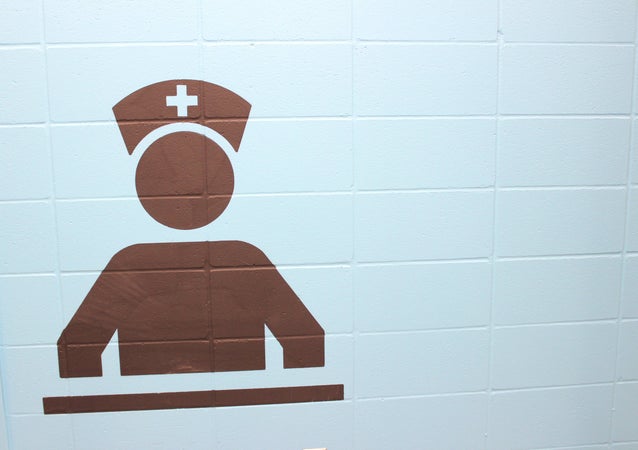
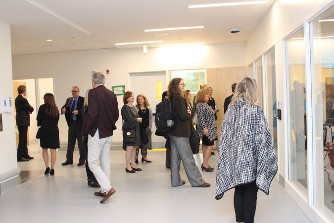
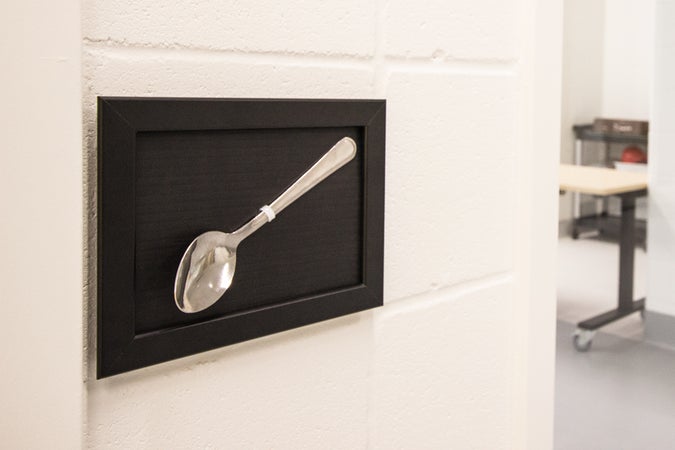
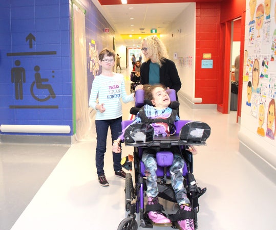
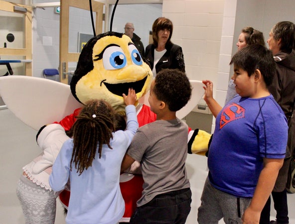
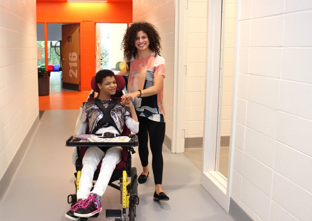
.jpg?h=450)
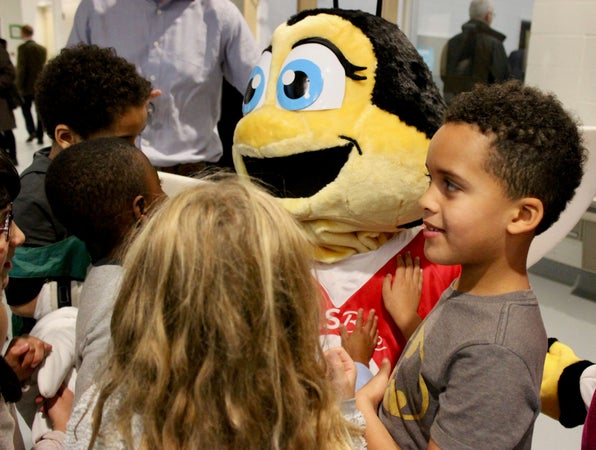

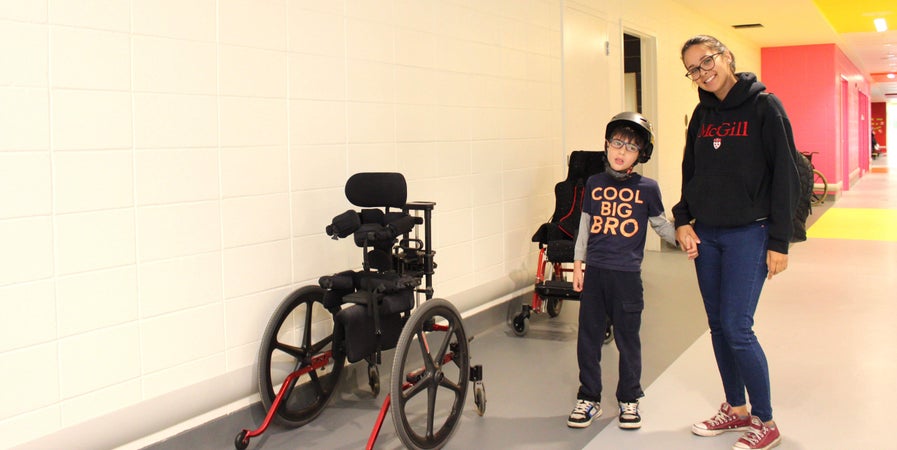



























































.jpg?w=150&h=100)













