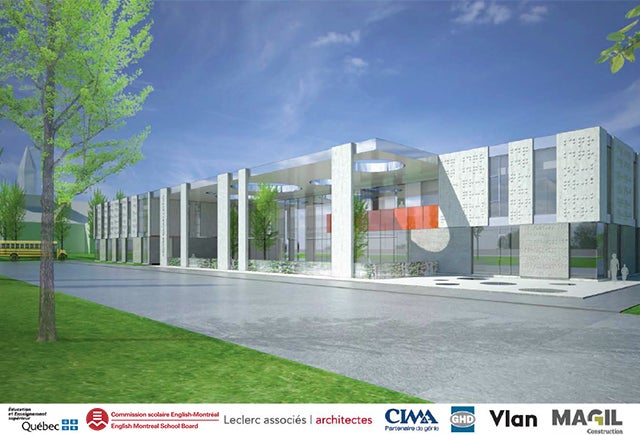Mackay Centre School Construction Update

Construction on state-of-the-art facility for the Mackay Centre and Philip E. Layton Schools is well under way.
The facility is being built on land located on Terrebonne Street, between Benny and Madison Avenues, in NDG. The English Montreal School Board (EMSB) has owned the green space for decades. The field was under municipal custodianship and was being used as an informal playing field by the public and the neighbouring Commission scolaire de Montréal (CSDM) elementary school École Marc-Favreau.
To date, construction is approximately 30 percent complete, with the heaviest work almost finished. The building’s underground infrastructure and structure are up. The current work of closing up exterior walls, installing precast concrete panels and curtain walls, will be complete by the middle of December. Inside concrete slabs are 80 percent up, and will be completed in early January. Electrical work, plumbing, ventilation duct work, and interior walls, are being worked on, with a large portion of the work on both first and second floors in progress. The outside infrastructure drainage system is partially completed, with an anticipated finish date in the spring. The interior work will be conducted in the winter, while landscaping will begin in the early spring. Roofing dividers and membranes, and parapets are being installed. Vapor barrier, insulation and waterproofing will be completed by the end of January.
The new school will house approximately 200 students with developmental, intellectual, auditory or visual impairments and will be the only one of its kind to offer specialized educational and rehabilitative services for the Anglophone community. Its supra-regional mandate means that students from all nine Quebec English school boards will be eligible to attend this school. Some students must by travel as much as three hours per day by school bus.
The entire facility has been carefully designed to cater to the diverse needs of its student population. On the ground floor, numerous specialized classrooms, washrooms, an outdoor courtyard, as well as an indoor therapeutic swimming pool are just some of the standard facilities planned. The second floor will accommodate the school administration as well as private offices and equipment for medical professionals. Daniel Hogue, Director of Material Resources at the EMSB, is managing the building project until its completion in August of 2018.
Mackay-Weekly Report 2017/08/11 (PDF)
Mackay-Weekly Report 2017/08/25 (PDF)
Mackay-Weekly Report 2017/09/01 (PDF)
Mackay-Weekly Report 2017/09/08 (PDF)
Mackay-Weekly Report 2017/09/15 (PDF)
Mackay-Weekly Report 2017/09/22 (PDF)
Mackay-Weekly Report 2017/09/29 (PDF)
Mackay-Weekly Report 2017/10/06 (PDF)
Mackay-Weekly Report 2017/10/13 (PDF)
Mackay-Weekly Report 2017/10/20 (PDF)
Mackay-Weekly Report 2017/11/03 (PDF)
Mackay-Weekly Report 2017/11/09 (PDF)
Mackay-Weekly Report 2017/11/17 (PDF)
Mackay-Weekly Report 2017/11/24 (PDF)
Mackay-Weekly Report 2017/12/01 (PDF)











